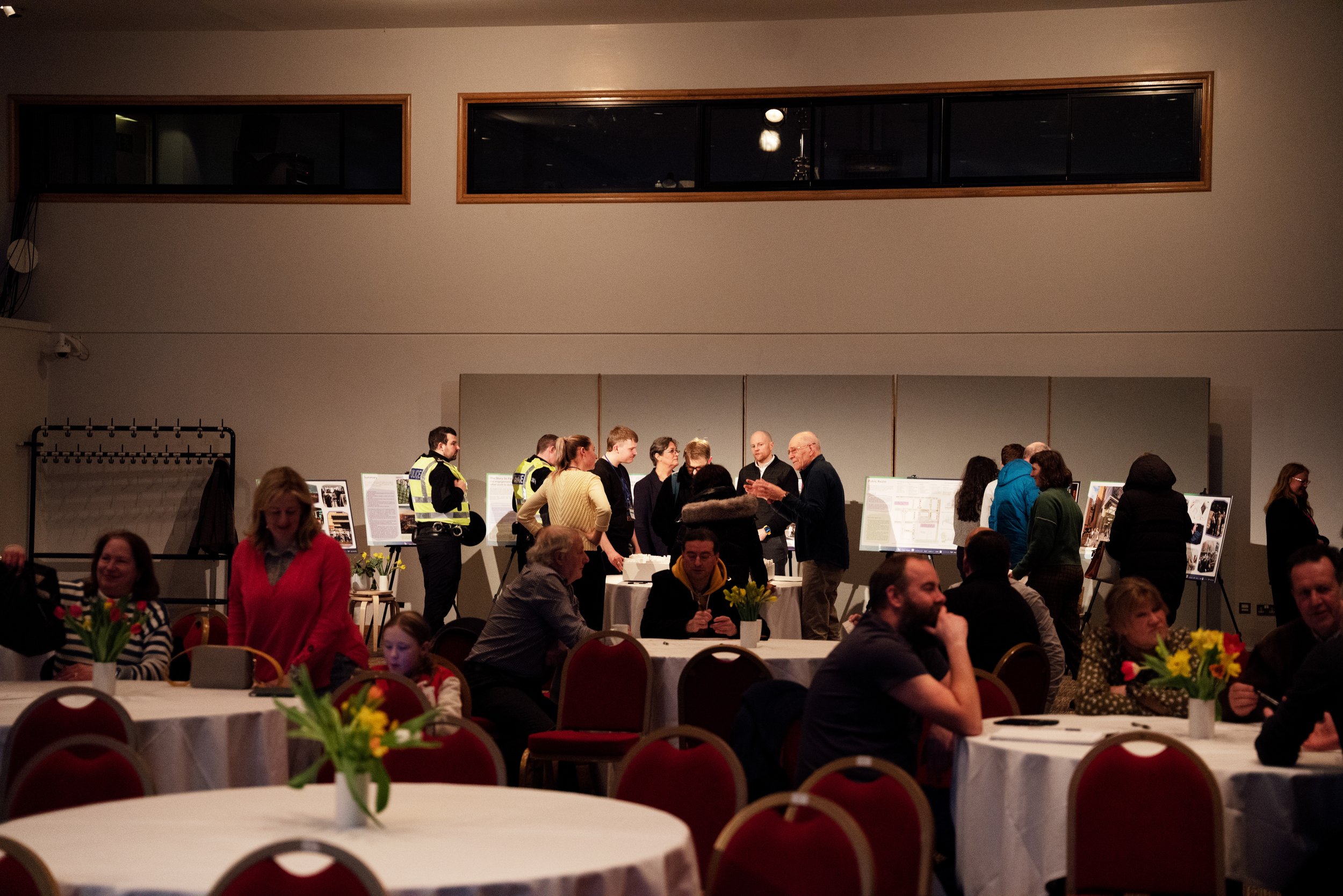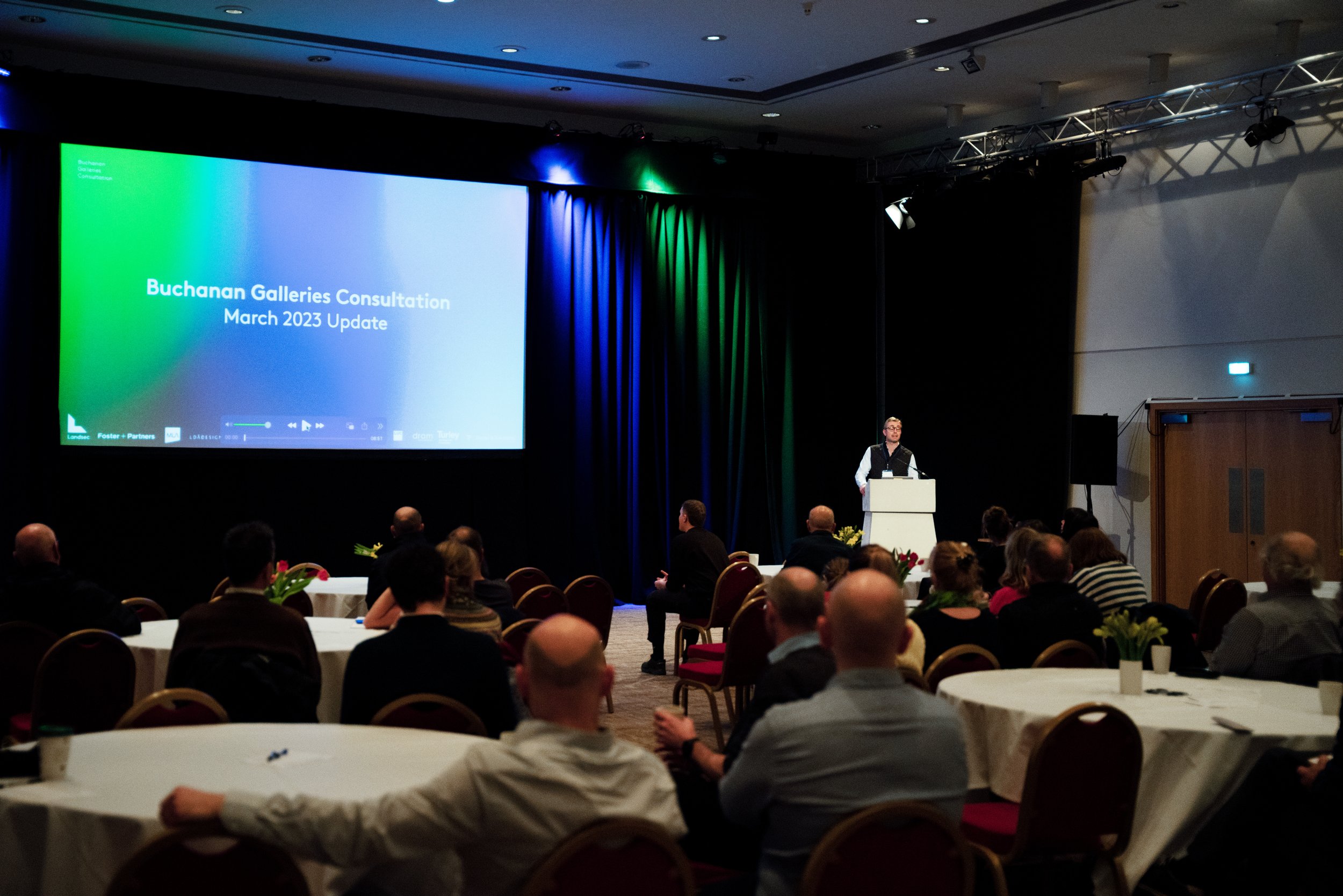Redevelopment of Buchanan Galleries
Creatively engaging the public across the city of Glasgow and consulting key communities and stakeholders on the developing masterplan for Buchanan Galleries.
New Practice were appointed by Landsec to engage directly with local communities and key stakeholders across the city on the proposed redevelopment of Buchanan Galleries. We worked to communicate and facilitate meaningful dialogue between the public and the design team that included Foster + Partners, MLA, LDA Design, Arup, Atelier Ten, Savills, LUC, Dram Communications, Turleys and Turner Townsend.
The project aims to create a vibrant, successful heart of the city centre, targeting net zero through a new mixed-use urban district, that meets the changing needs of local people, visitors, businesses, and the wider city.
Beginning in the summer of 2022, we have held an extensive range of consultation activities. The scale and scope of this project allowed us to create a great variation of specifically tailored and creative consultation tools, and host exciting and engaging events. We worked to provide opportunities for discussion and feedback with the general public, a wide variety of key stakeholders, local groups and city-wide organisations, to gather wide perspectives on the future of the city and hold thought provoking discussions and reflections with the diversity of voices across Glasgow.
We learned a lot about what people felt was important for their city to provide, both now and in the future. Strong themes of accessibility, safety, greener streets, and space for all ages and abilities to dwell and play emerged as top priorities for residents of Glasgow when considering the future of their inner-city environment.
Some of our consultation activities included:
Youth Engagement
Supported by a local photographer from the Glasgow School of Art, we hosted a youth photography workshop. The photography session invited youth observations about the area and its future - how could it better facilitate the needs of youth? What can we learn for the future on how the city is currently used in unexpected ways? We also engaged a group of undergraduate students from Glasgow School of Art to reimagine our consultation room within Buchanan Galleries as a welcoming space for our public engagement sessions.
Outdoor Pop-Up Event with Nevis Ensemble
We promoted the launch of the consultation with our outdoor pop-up event on Buchanan Street, where members of our consultation team spoke with the public about the project. Nevis Ensemble, Scotland’s street orchestra, helped to draw attention on the day with a rousing programme of classics to help prompt conversation on the creative use of public spaces.
Meet the Design Team
We hosted a special event at the Glasgow Royal Concert Hall, to introduce the design team to the public, who presented the context and ambitions for the project and took part in a question and answer session with audience members.
Public Workshops
We held a series of workshops across all of our consultations stages, which invited the public to attend focussed discussions on the masterplan. These began with workshops to understand peoples' visions and principles for the future of the city centre, with later workshops providing opportunities to view and learn about the developing masterplan, and offer their feedback and thoughts. A highlight of this process was a session specifically designed in partnership with Glasgow Disability Alliance, which helped us to understand how the future of the city centre could be more physically and environmentally accessible for all people.
Drop-In Sessions
Our team spoke to passers-by on the ground floor of Buchanan Galleries, showcasing key drawings and diagrams, and answering questions on the designs while gathering important insights from the public.
Online Engagement
For those unable to attend in-person events, we hosted a number of online exhibitions outlining the developed masterplan, alongside pre-recorded presentations by the design team. These materials were available on the project's Commonplace website, alongside a survey which helped gather detailed feedback, comments, and input on the design of the public realm from those who we didn’t get a chance to meet in person.
Student Co-Design Workshops
As a final element of the consultation programme, New Practice organised and facilitated two intensive co-design workshops with local design students. The first of these was with Architecture students from the University of Strathclyde and the Glasgow School of Art, with the second hosting Interior Design and Interaction Design students from the Glasgow School of Art. Over three days we explored the future of the public realm around the proposed Sauchiehall Street extension, as well as the place identity of the new district.
The outcome of the place identity workshops was a unique and eye-catching evening event of projected displays, delivered by Scotland based Double Take Projections, onto the facade of Buchanan Galleries car park.
Final Exhibition
Before the submission of planning permissions to Glasgow City Council, we hosted an exhibition event in the Glasgow Royal Concert Hall giving the public the chance to speak with members of the design team and feedback on the material being submitted. We screened the following film at the event:
For four weeks following the event a pop up exhibition was held in Buchanan Galleries, showcasing the masterplan alongside the student co-design work and details of the community engagement so far.
We greatly enjoyed hearing varied and in-depth perspectives on this masterplan, and the future of cities generally, on this project; it was a fantastic opportunity for our team to put a varied and creative set of engagement methods to the test. This is only the beginning of Buchanan Galleries redevelopment and there will be many more ways to be involved in the future as the detailed designs are developed.
Client: Landsec
Location: Glasgow, Scotland
Collaborators: Foster + Partners, MLA, LDA, Arup, Atelier10, Turleys, Turner & Townsend, Social Value Portal, DNCO
Completion: 2022-Present

















































