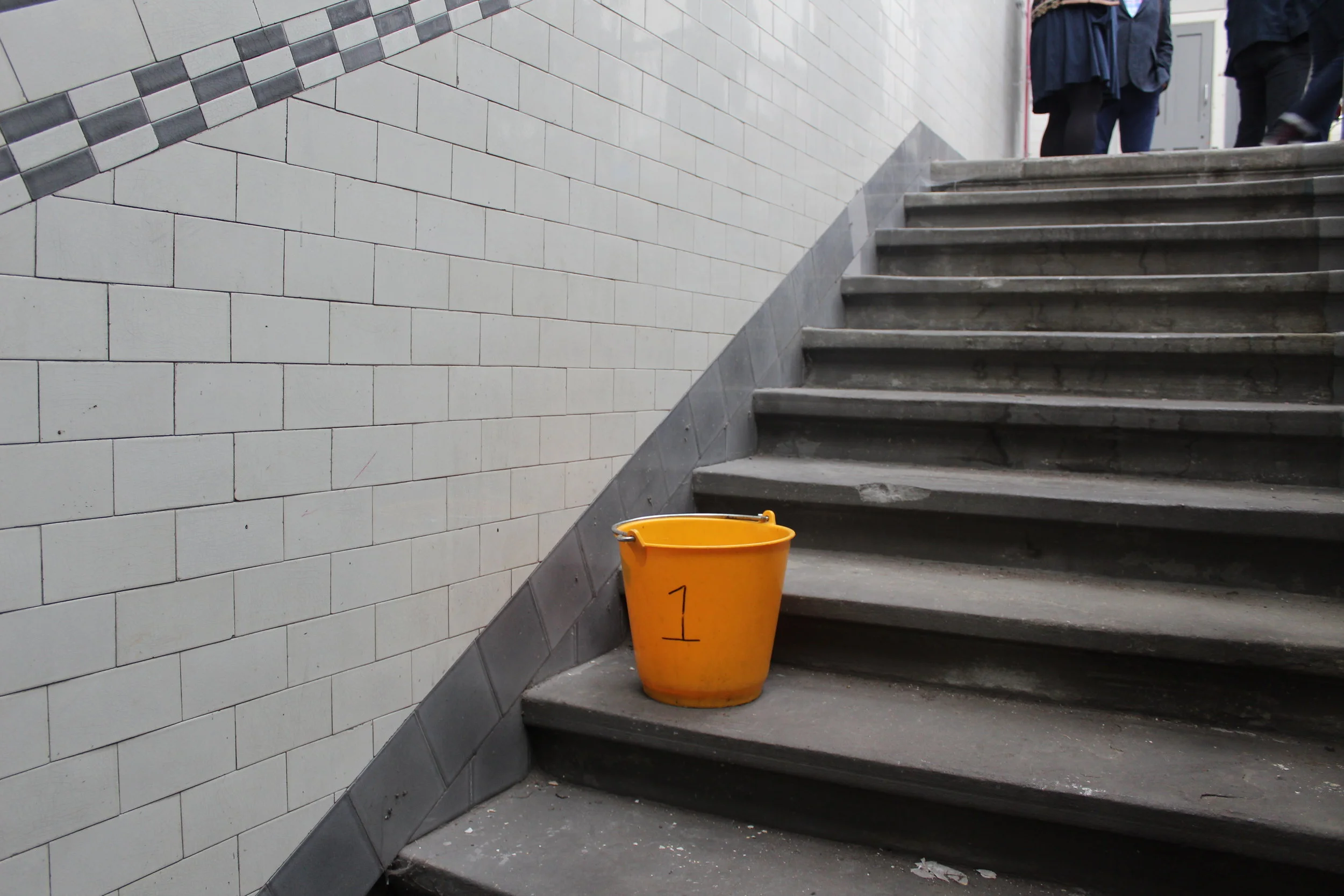Kinning Park Complex
RIAS Award 2024 winning redevelopment of run-down Edwardian school building into a new functional, flexible and accessible community space, commended for New Practice’s “community first” approach, and how careful listening has led to cost-effective and discrete interventions that maximise social value.
Short film about the redevelopment of Kinning Park Complex, featuring interviews with Nicola Sturgeon MSP | First Minister of Scotland and more. Premiered by Dezeen on 6th April 2022.
The name, Kinning Park Complex, refers to both an organisation and to a place. That place is an old red sandstone building - built in 1916 as an addition to Lambhill Street Primary School.
In 1976 the building was converted into the Kinning Park Neighbourhood Centre, run by the local council.
The centre provided local residents with vital space for gathering and shared learning.
Slated for closure in 1996, a group of the centre's users and supporters took matters into their own hands and began an occupation of the building.
For 55 days and nights the group stayed in the centre, 24 hours a day.
Finally an agreement was reached with the local council, and the centre remained open under the new management of a community organisation - Kinning Park Complex.
Today Kinning Park Complex is a vibrant hub of community activity.
The old school dining and sports halls host community meals and workshops. Converted classrooms on the top floor provide studio space for a number of resident artist and charitable organisations.
Since 1997 Kinning Park Complex (KPC) have been renting the building from the council, and have been unable to make the significant changes needed to keep their building habitable.
We have been working with KPC since 2017 to find a way to make sure their building is functional, flexible and accessible for generations to come.
We began our process by speaking to the people the building currently supports - tenants, local people, and the team who run the space. These conversations created a clear brief for us to answer.
The most pressing concern was funding. Our initial design study provided weight to KPC's Big Lottery bid.
This bid was a success. In November 2018 £1,000,000 was announced - allowing KPC to move forward and seek additional resource to fund this capital development project.
Ownership of the building has now been transferred to Kinning Park Complex SCIO. This process was supported by Scottish Land Fund and Development Trusts Association Scotland.
In March 2019 additional funding was secured from the Scottish Government's Regeneration Capital Grant Fund. This award, along with the amounts secured from the Big Lottery and other funding partners, represents validation of KPC's status as an organisation and their solid future.
Our approach to the building is one of adaptive re-use. Making the most of the building's heritage and existing structure to create functional, flexible and accessible community and creative workspace across all three storeys.
Working in collaboration with Armour Construction Consultants, David Narro Associates, Atelier Ten and Max Fordham LLP.
Clark Contracts were appointed as main contractor with works beginning in August 2020.
The building reached practical completion in March 2022 and re-opened its doors to the community in Spring 2022.
Kinning Park Complex in the press:
Architects’ Journal
ArchDaily
Azure Magazine
Dezeen
ICON [Issue 208: Summer 2022]
Wallpaper
Client: Kinning Park Complex SCIO
Collaborators: Armour Construction Consultants, Atelier Ten, David Narro Associates, Max Fordham LLP, James Martin Associates
Location: Glasgow, Scotland
Completion: 2022
Funding: The Big Lottery, Scottish Government RCGF, Robertson Trust, Climate Challenge Fund
Photography: Will Scott Photography
Videography: Pretend Lovers






















