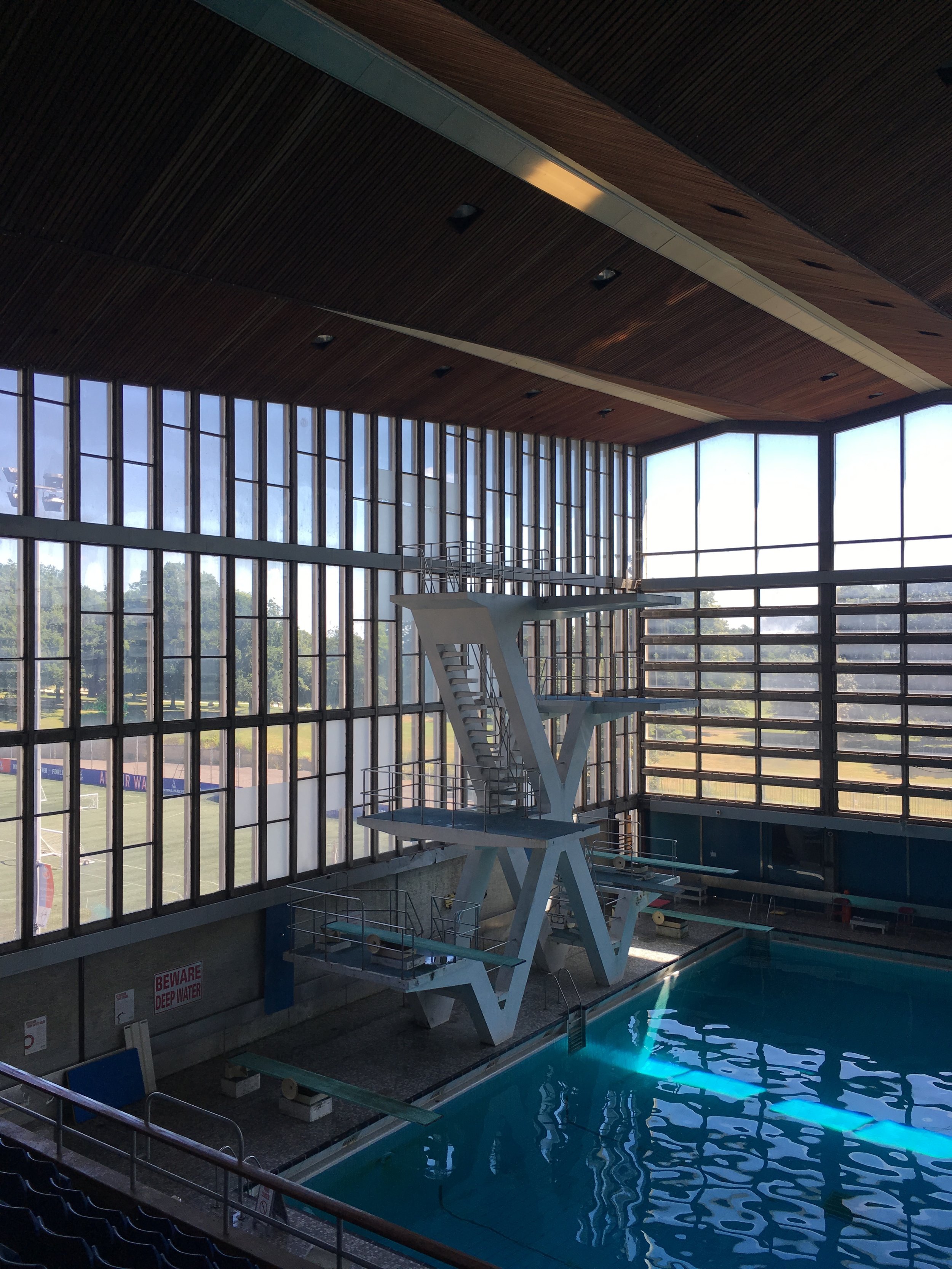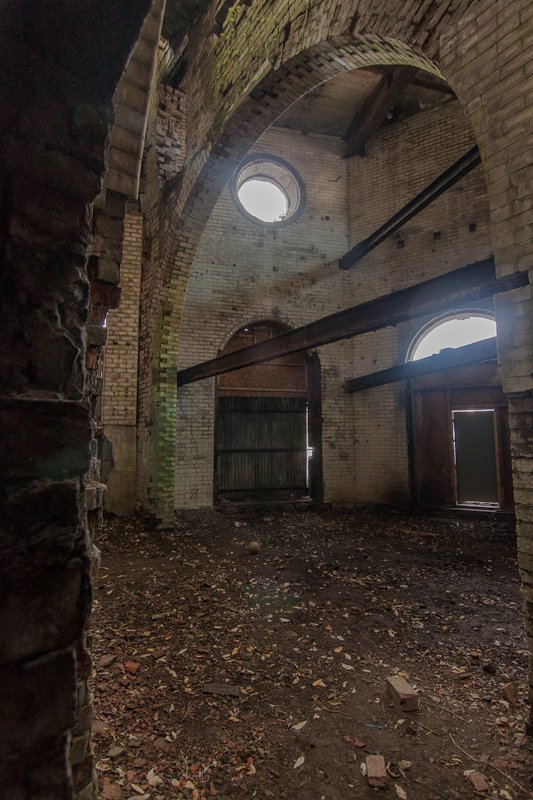Cumberland Street Station
The proposed adaptive re-use of a former train station in Glasgow’s Southside into a new cultural, community and commercial venue
Eglinton Street Station, later renamed Cumberland Street Station, was originally designed by architect William Melville and opened in 1900 for Glasgow and South Western Railway to form a high level four platform station. A grand building, it is a single storey and attic 4-1-1 bay style station on a prominent corner site and echoes the ‘Barrieres’ designs of Ledoux, in its severe, well-detailed classical and monumental form.
Cumberland Street Station has been derelict since its closure on Valentines Day in 1966, and today the grandeur of this Category B listed building has faded, its internal spaces now in a state of disrepair.
Since early 2021, New Practice have been working on the feasibility study for the conversion of this disused train station into a new hub space and multi-purpose venue.
The project proposes a centre for cultural, community and commercial uses - including spaces for events and classes - and artist studios for rent.
Located within Gorbals in Glasgow’s Southside, an area of significant ongoing regeneration, project seeks to merge industrious work and presentation space to support emerging forms of creative, environmental and social enterprise.
The client, Many Studios, is an independent organisation based in Glasgow, creating projects that respond to unique contexts with a focus on creativity and community conversations.
The project has been enable through support provided by Glasgow City Heritage Trust and The Architectural Heritage Fund, and in direct and productive conversation with Network Rail and other local partners including; New Gorbals Housing Association.
The project is currently at RIBA Stage 2, and our work so far has involved;
- site analysis
- surveying and modelling the existing building
- detailed conservation statement
- developing the internal programme
- creating conceptual visuals to indicate the proposed materiality and use of spaces
- outline business case
- construction and operational cost plan
The building has the potential to become of great importance, once again, to the community and the wider city at a time in our shared history when creative, cultural and entrepreneurial spaces are increasingly important.
Upon obtaining further project funding to advance the project towards a planning application, we will continue to develop the future vision for this unique and much-loved building.
Client: Many Studios CIC
Collaborators: Armour Construction Consultants, Paul Stallan | Stallan-Brand, Submarine
Location: Glasgow, UK
Completion: Ongoing
Funding: Glasgow City Heritage Trust, The Architectural Heritage Fund









