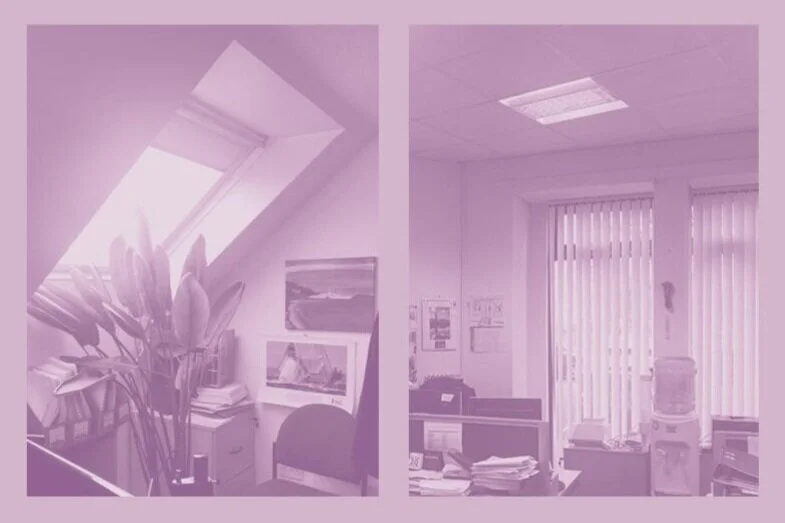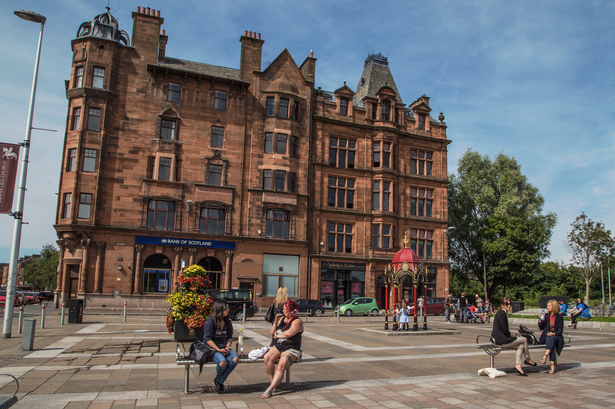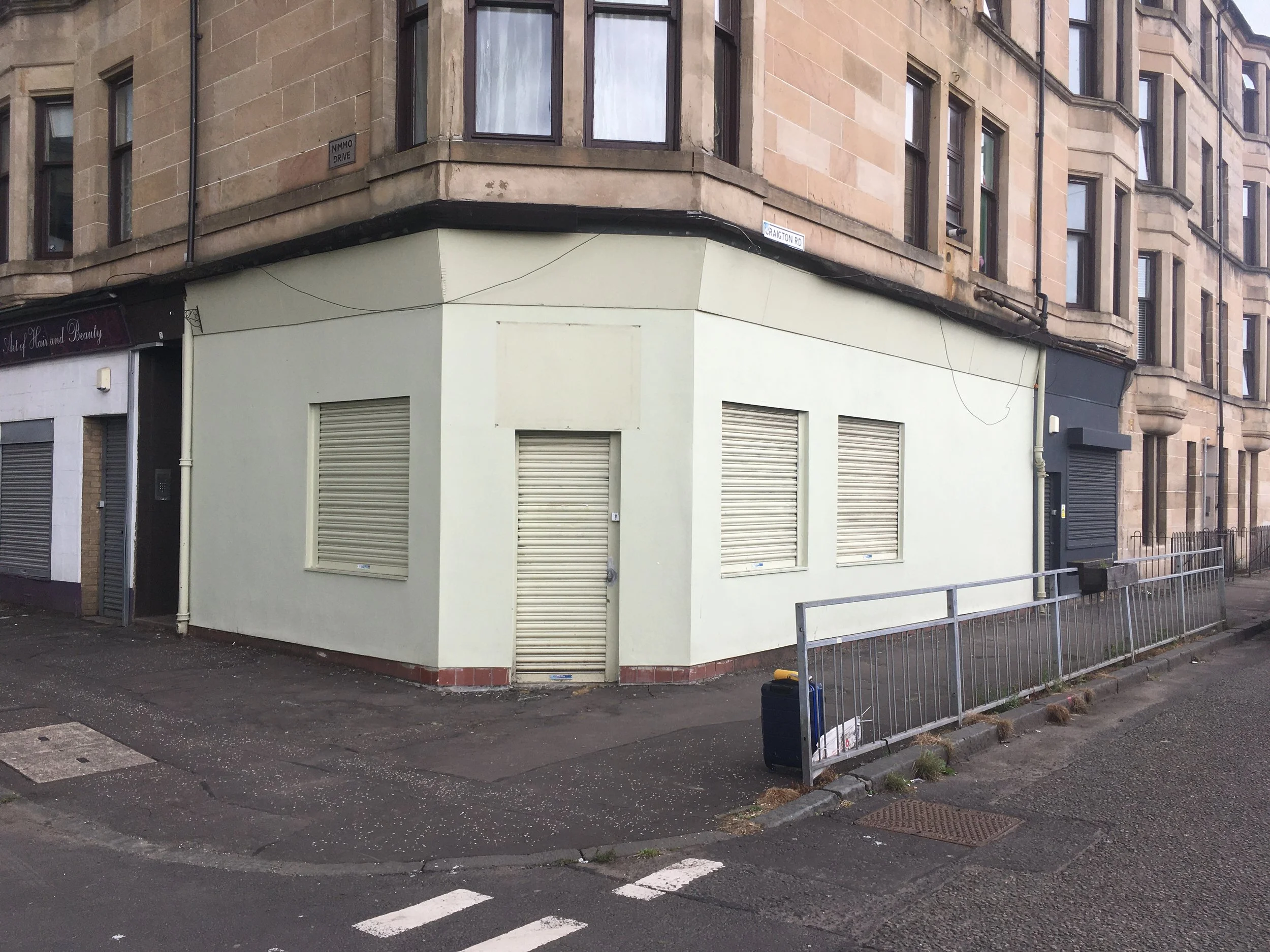Elderpark Creative Hub
Explorations around the creation of a new neighbourhood multi-use hub reusing existing housing association stock
Glasgow has traditionally been characterised by the high proportion of tenement buildings which are the main form of residential development. Built in the late 19th century they have remained during the city’s expansion from the 1920s to the 1970s.
In 1974 the ground-breaking Housing (Scotland) Act brought about the creation of community based housing associations in every inner city tenement suburb to address overcrowding and poor quality of construction.
In 1975, Glasgow’s first Housing Action Area was developed, forming suburb Housing Associations as landlords with the responsibility to rehabilitate the tenement blocks.
Elderpark Housing Association (EHA) quickly refurbished up to 59% of tenement properties and has continued to develop housing in the south west of the city, now providing over 1,200 homes for social rent across Greater Govan.
Govan is an area of multiple deprivation and ranks in the lowest 10% of Scotland for income, employment, education, health, crime and housing indicators. As part of a public sector partnership, EHA has played an important part in the Central Govan Action Plan which between 2006-2016 invested £90m to regenerate the area through the building of new homes, the repair of historic buildings, improvements to the public realm and the creation of new business space.
Since early 2020, we have been working with EHA to explore opportunities for the development of new workspace and creative hub model as a key component of their organisational development and the areas wider regeneration strategy.
Image Credit: Nova Iskra
Creating a strategic long-term design approach for the adaptive reuse of former social housing accommodation and other underutilised commercial spaces into creative workspaces for the third-sector.
This work has centred around a feasibility study for the EHA’s former headquarters located at 31 Garmouth Street.
Vacated in summer 2020 the functions of the headquarters were relocated to a newly refurbished period property nearby, consolidating all the Association’s resources and operational properties into one central building.This move leaves vacant the property at 31 Gramouth Street, a ground floor maintenance office and a 1970’s pre-fab community centre.
Previous feasibility work completed on behalf of EHA evidenced that 31 Garmouth Street is not suitable for adaptive reuse into social housing, and understands the challenges and potential negative impacts on local perception if these three properties were to remain unused or demolished.
We are exploring the opportunity to reuse these properties to provide new social and economic benefit to the local community, Govan and wider Glasgow.
Glasgow is a hub for creative industries. With a lower cost of living than Edinburgh and London, it is an attractive location for start-up businesses, creative practitioners and the large audience of students who graduate from the city each year in need of workspace and creative studios.
In recent years, Glasgow has welcomed large UK wide co-work developers such as Spaces, Clockwise and Bizspace who have opened co-working facilities in the city centre. Demonstrating the increase in demand for flexible co-working space in Glasgow.
Creative studios are also in high demand, with waiting lists for long-standing facilities and newer, smaller artist spaces popping up across the city.
Our feasibility study shapes a responsive approach to the redevelopment of 31 Garmouth St and the other vacant assets into creative workspace - using employment as an anchor and the creative industries as a catalyst for providing both social and physical infrastructure to ensure a diverse and resilient neighbourhood for the future.
We designed a colourful and ambitious place within a modest and domestic scale, reflective of the ambitions of EHA and as a demonstration of the opportunity created when individuals with shared values work under one roof.
Craigton Road Food Hub
Transforming a commercial unit into a welcoming food pantry for the Craigton Road community - helping to tackle food inequality and providing an accessible space open to all
Proposals to transform a property in Govan, Glasgow to create a new food pantry, a community facility encompassing spaces for training & education, an affordable shop with desk spaces for staff and the community. Formally a picture framer’s shop spanning across two main rooms, a key aspect of the design was to adapt the space to create a more accessible and welcoming environment.
The rooms are designed with flexibility in mind - allowing the space to be used for a variety of activities, with furniture folding away compactly, and bespoke joinery to accommodate the needs of the different groups using the hub.
Client: Elderpark Housing Association
Location: Glasgow, Scotland
Completion: 2022
Collaborators: Armour Construction Consultants, Design Engineering Workshop, Max Fordham LLP


















